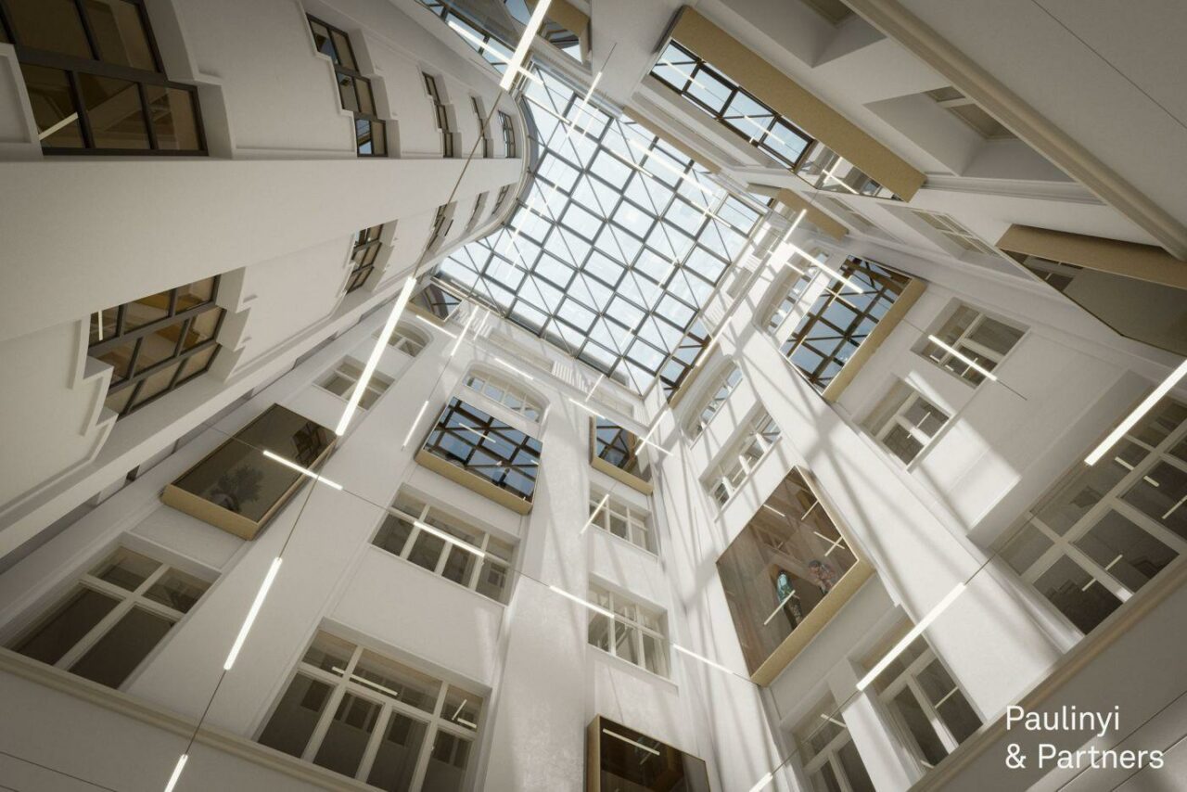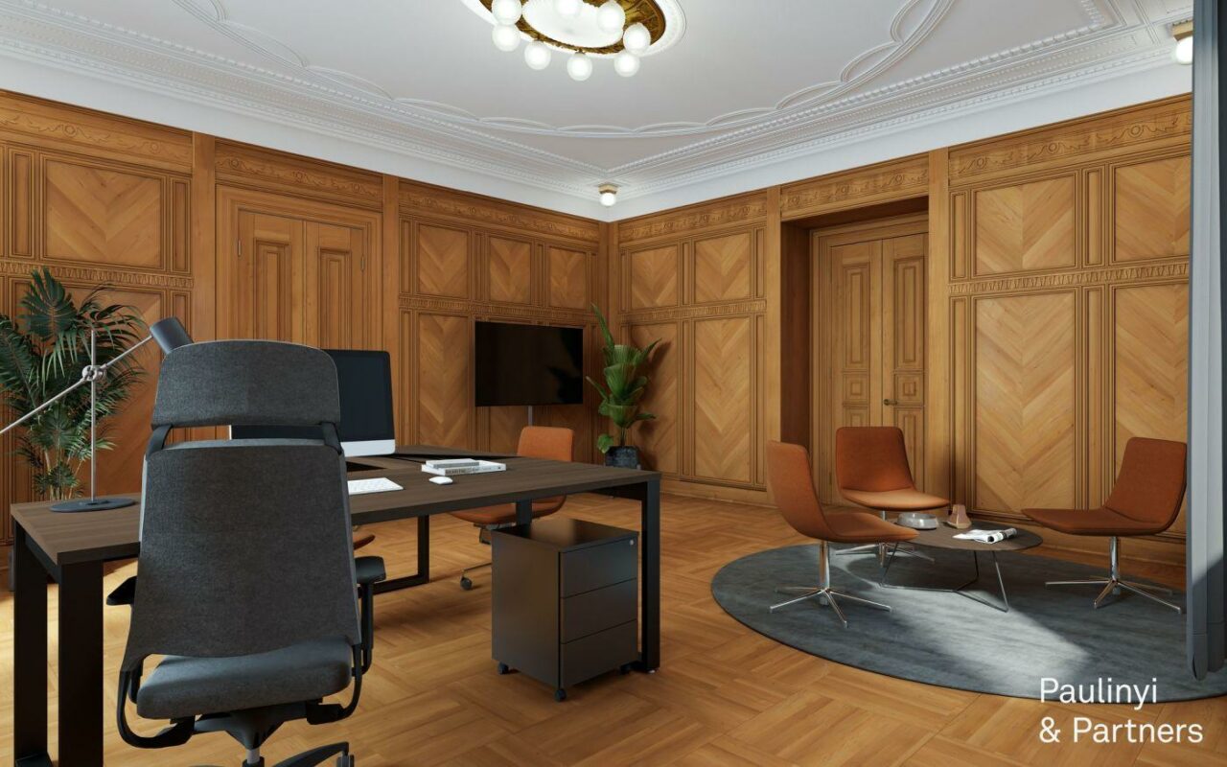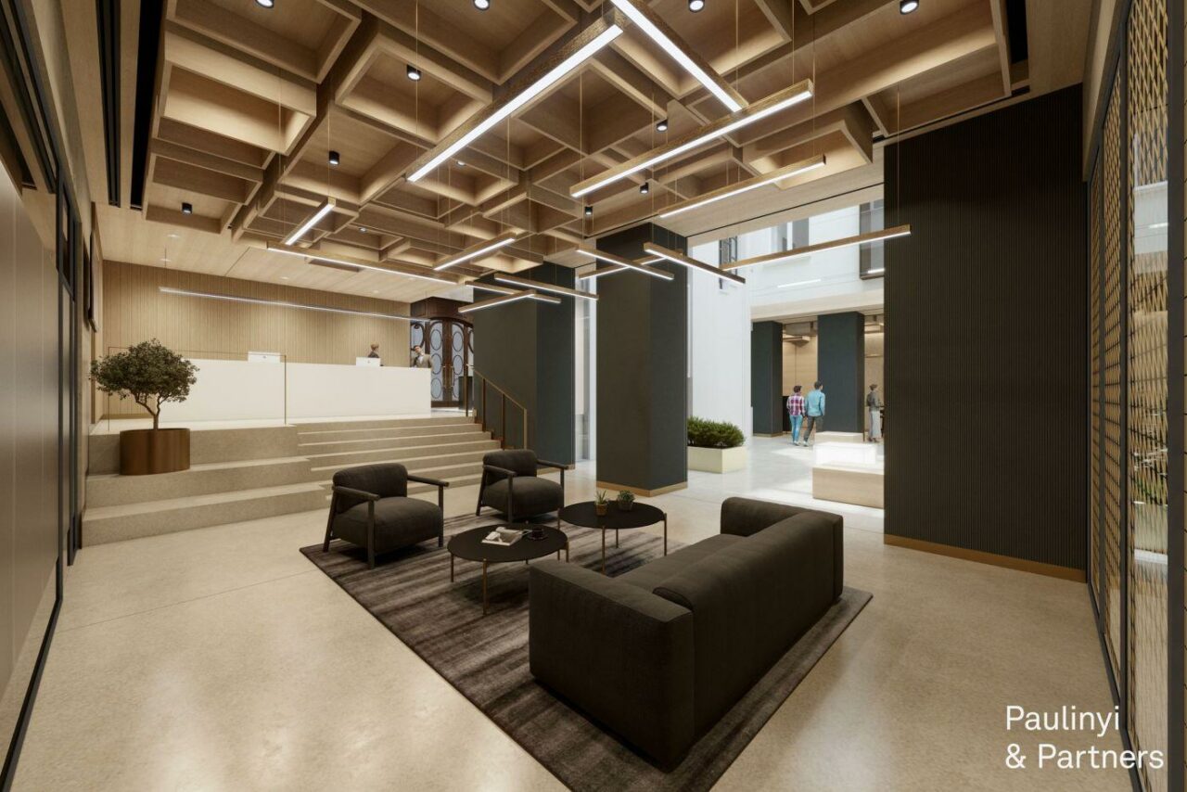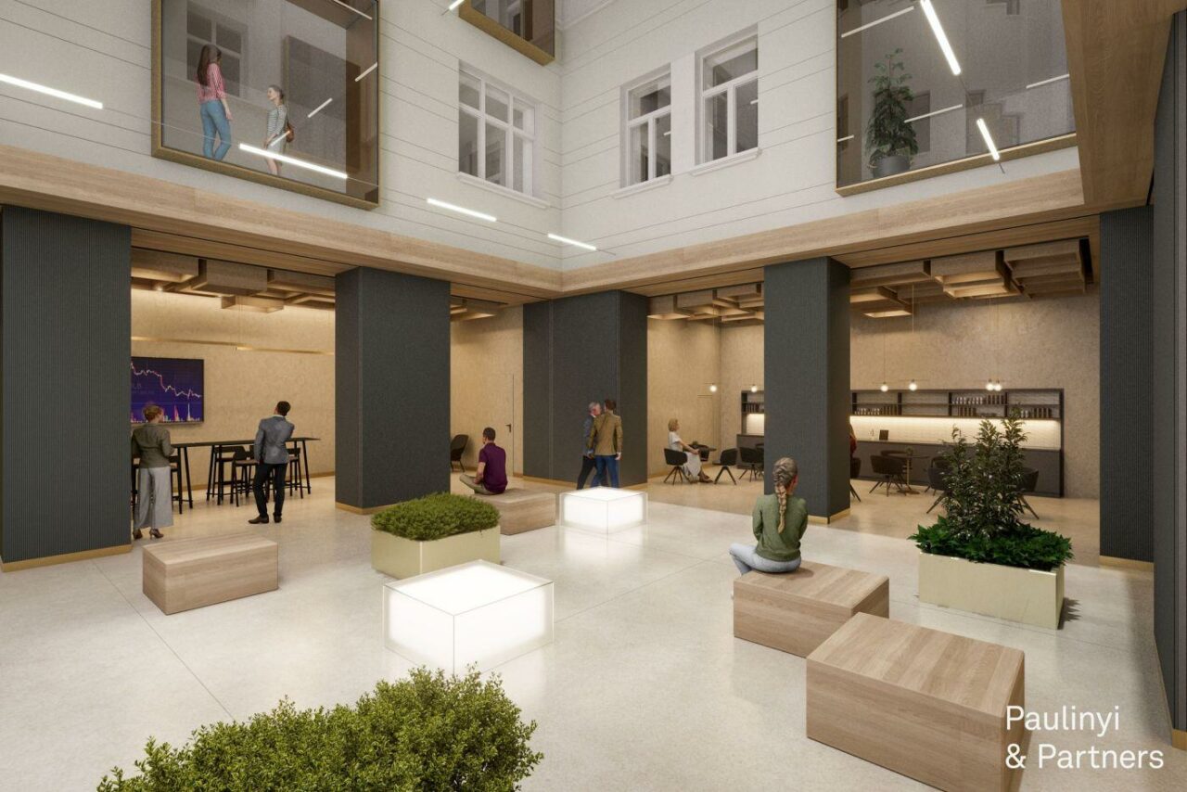The Art Nouveau office building in the heart of Lipótváros in downtown Budapest is undergoing a revival based on the plans of Paulinyi & Partners Plc., as announced by the architectural firm. The more than century-old office building, formerly known as the Fabank office, is not only undergoing heritage restoration but is also being transformed into a 21st-century work environment during its interior redesign.

Constructed around 1912 according to the designs of Révész Sándor and Kollár József, the impressive Art Nouveau heritage office building currently houses the headquarters of OTP Bank Nyrt., Lelépő writes.
Situated within the protective zone of UNESCO’s World Heritage, the historic building in Lipótváros originally served as the headquarters for Fabank, the largest timber industry company in the Austro-Hungarian Monarchy. The Art Nouveau building boasts one of Budapest’s most beautiful entrances, with its external appearance being surpassed only by its internal spaces. The majestic rooms, realised with impressive material usage, will once again shine in their former glory after the renovations.

Throughout the planning process, Paulinyi & Partners Architectural Office prioritised preserving the secessionist-style facade and internal decorative elements. The professional architectural team commenced the design work in February 2022. In the interior redesign of the building, the aim is to create an agile, youthful, and informal work environment while preserving the building’s attributes and distinctive heritage elements.

As part of the transformation of the ground floor, communal spaces, a bank branch waiting area, and a central tea-kitchen-coffee corner will be connected to the central courtyard. Both the courtyard and the latter spaces can be used independently, but they can be combined during events.
During the functional renewal of the building’s general levels and office spaces, more extensive, accessible areas fostering human interaction will be created.

Facing the street, predominantly cell-like offices with preserved heritage values and largely glass walls will be established, while meeting rooms and recreational areas will be located on the side facing the internal courtyard.
“The building undergoes technological renewal as well, equipped with sustainable, energy-efficient mechanical systems and contemporary electrical systems. We have also enhanced the building’s transportation system to ensure comprehensive, barrier-free accessibility,” added Eszter Márton, the project lead architect at Paulinyi & Partners.
Read also: