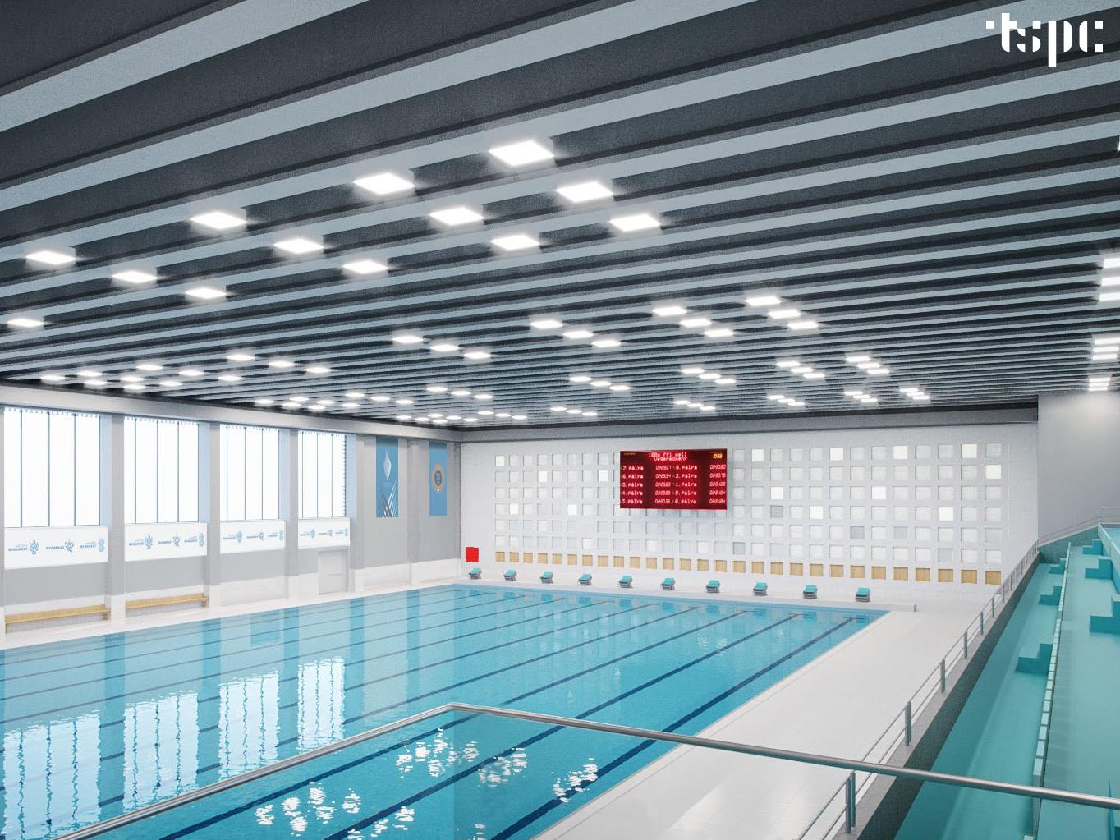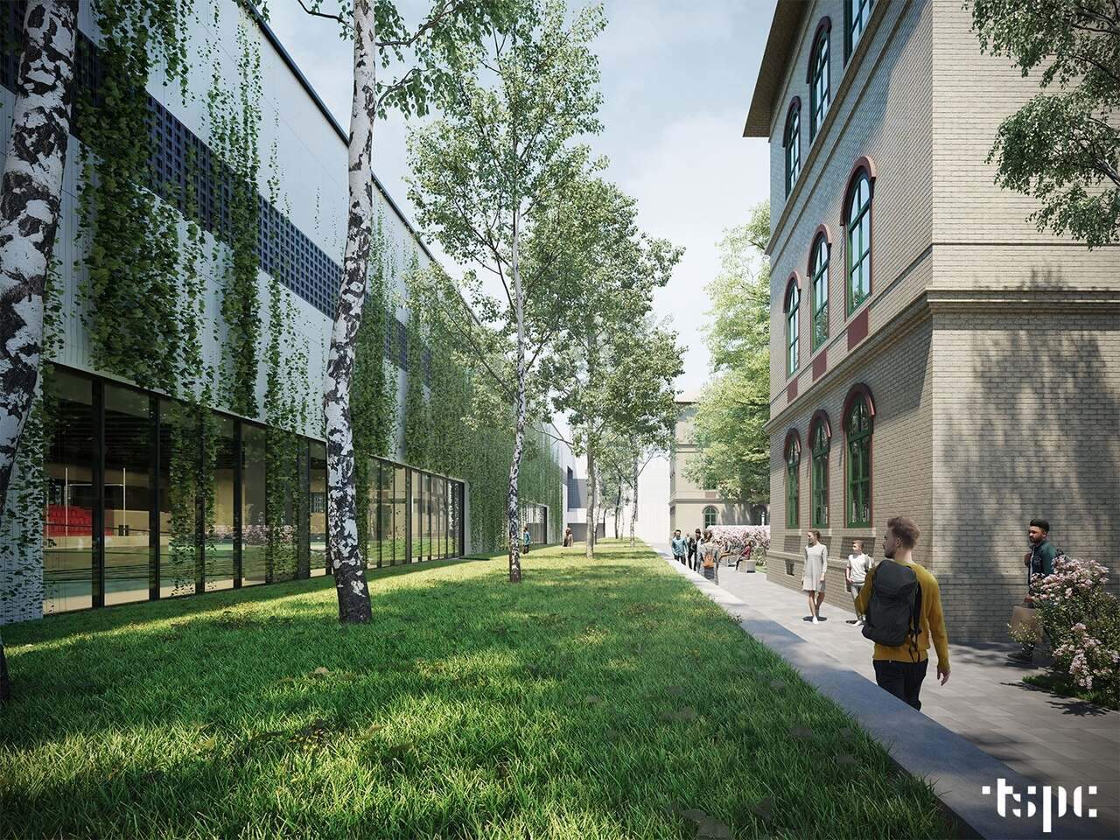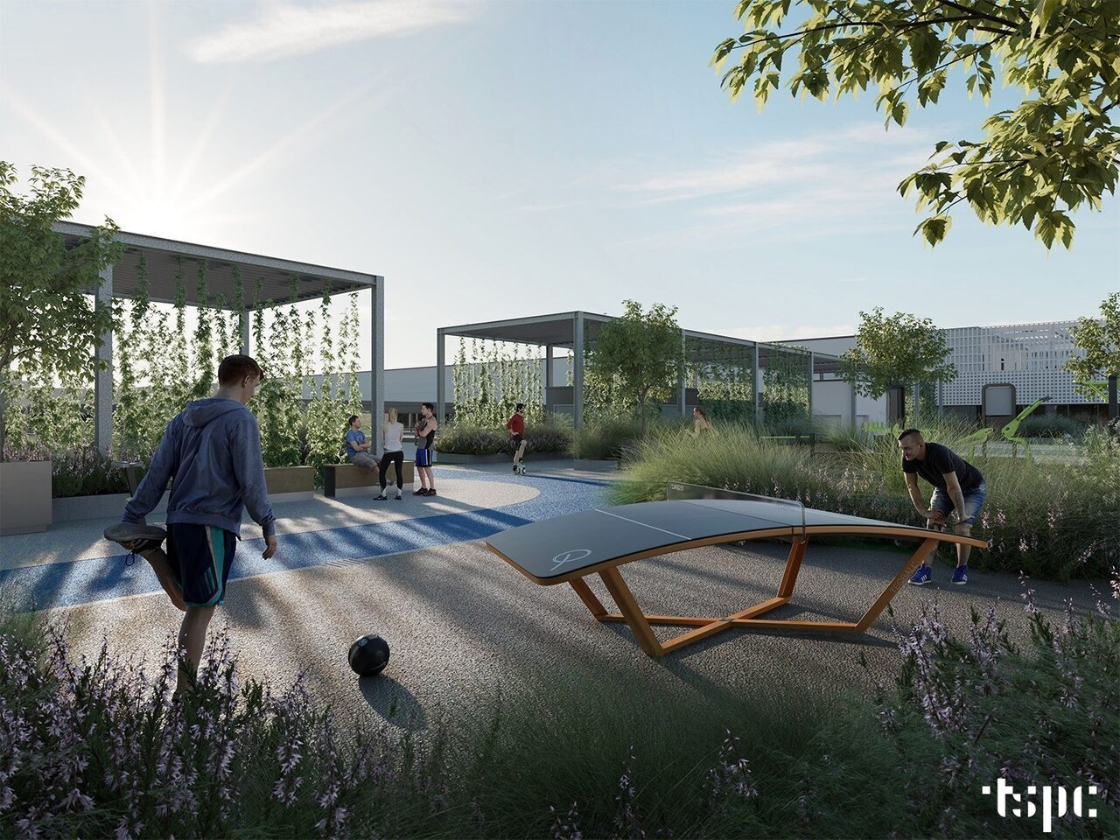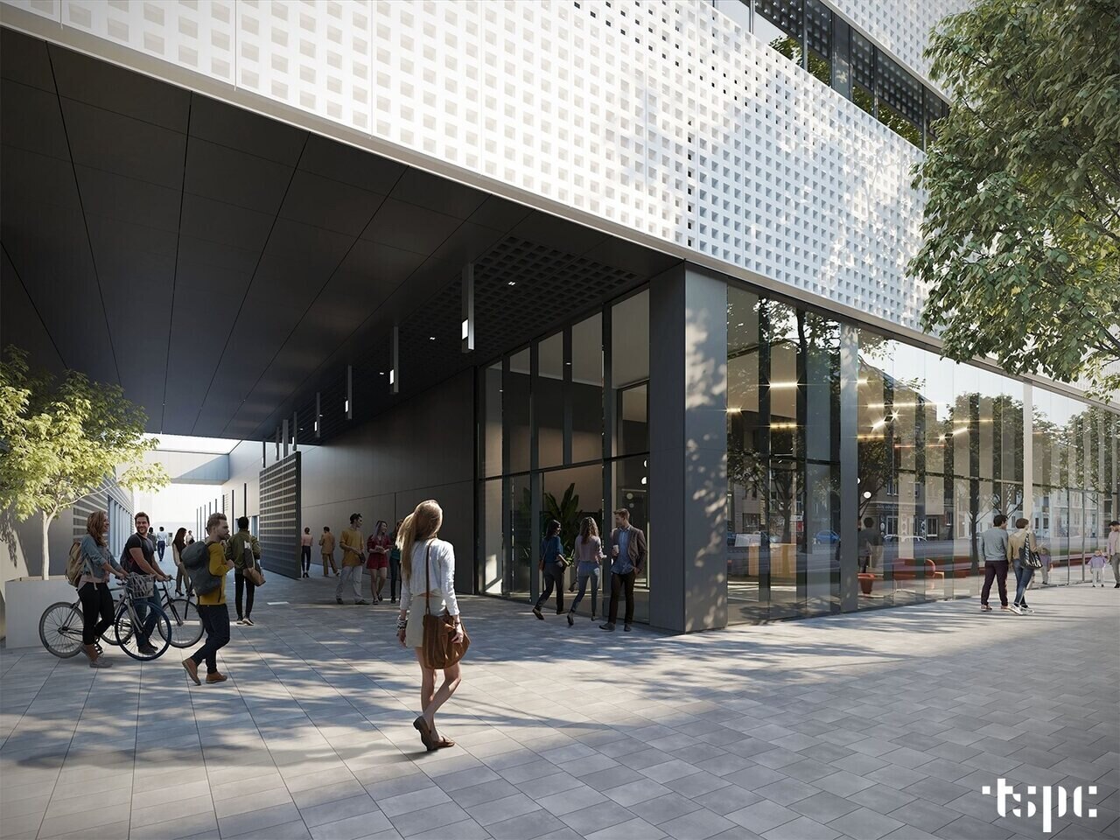The largest university sports terrace in Europe will be built on the Alkotás Street campus of the University of Physical Education (Testnevelési Egyetem).
The university will boast a huge sports roof terrace with a 450-meter running circuit, an outdoor training park and a café. The facility will be 10,000-square-foot. – writes Portfolio. The new building complex will be built on a total of 78,000 square meters, as the athletics hall in Csörsz street will also be renewed.
The facilities the sports terrace will offer are quite impressive, too. Running track, teqball tables, street workout, TRX, fitness equipment, slackline, ping pong table and outdoor yoga space will be constructed. Another level will be added too which will serve as a university event terrace.
A 50 meters indoor swimming pool, indoor athletics hall, gymnasium, ball games and shooting range, and a dorm for 400 people will also be built. The pool will have FINA qualifications, making it suitable for organising competitions.
The building will pride itself in housing Hungary’s first indoor athletics hall, which will be suitable for television broadcasting
When designing the sports terrace, an environmentally friendly approach was taken. – as tspc.hu writes. The architects designed a waterproof covering for the roof, used natural materials and created an environment that is plant-friendly. Bad rainy weather will not be a problem, either. Students will be able to use the facility all year round. Solar power will also be used to operate the facility in a more environmentally friendly way.

Read also: French, Serbian handball players dissatisfied with Hungarian Covid rules
The company that is building the project also presents it on its website by mentioning the construction plan at Csörsz street.
“A 400-meter, eight-lane, open-air athletics track with a 360-seat grandstand will be built in the framework of the Csörsz Street project. In addition to the natural grass football pitch and the two open-air tennis courts, the campus will also include a multi-functional hall with a movable mobile stand with a 1,500 person capacity. A unique design element of the project is the special fencing on the side of the BAH transportation hub, named ‘the colonnade’. The colonnade is a wavy, curved boundary line with raster dynamics, seeking to reflect the traffic of the hub with its inner momentum. BIM technology was used to design the colonnade. An athletics hall with a 400-seat grandstand, a swimming facility with a 50-meter Olympic-size pool and a 25-meter training pool, as well as a rooftop sports terrace with running track and paved sports facilities for various recreational sports will be built. The 53-room Sport hotel will also be located in this block.” – they write.


